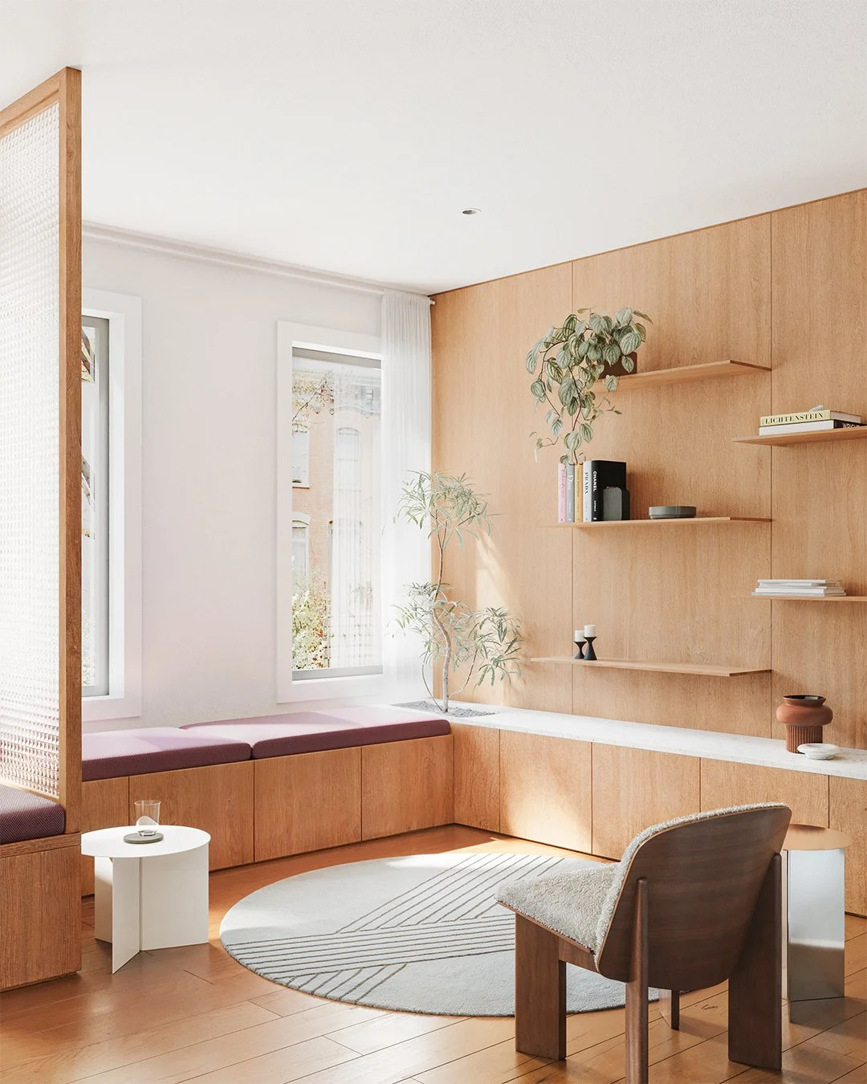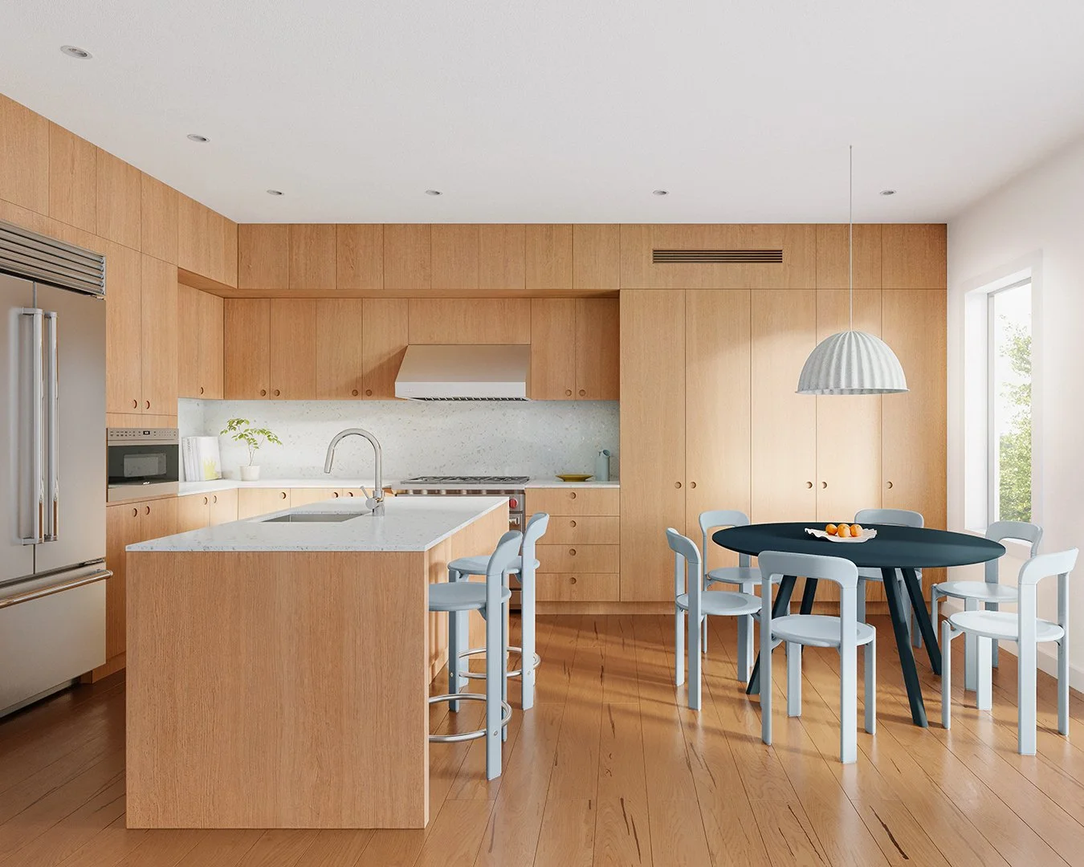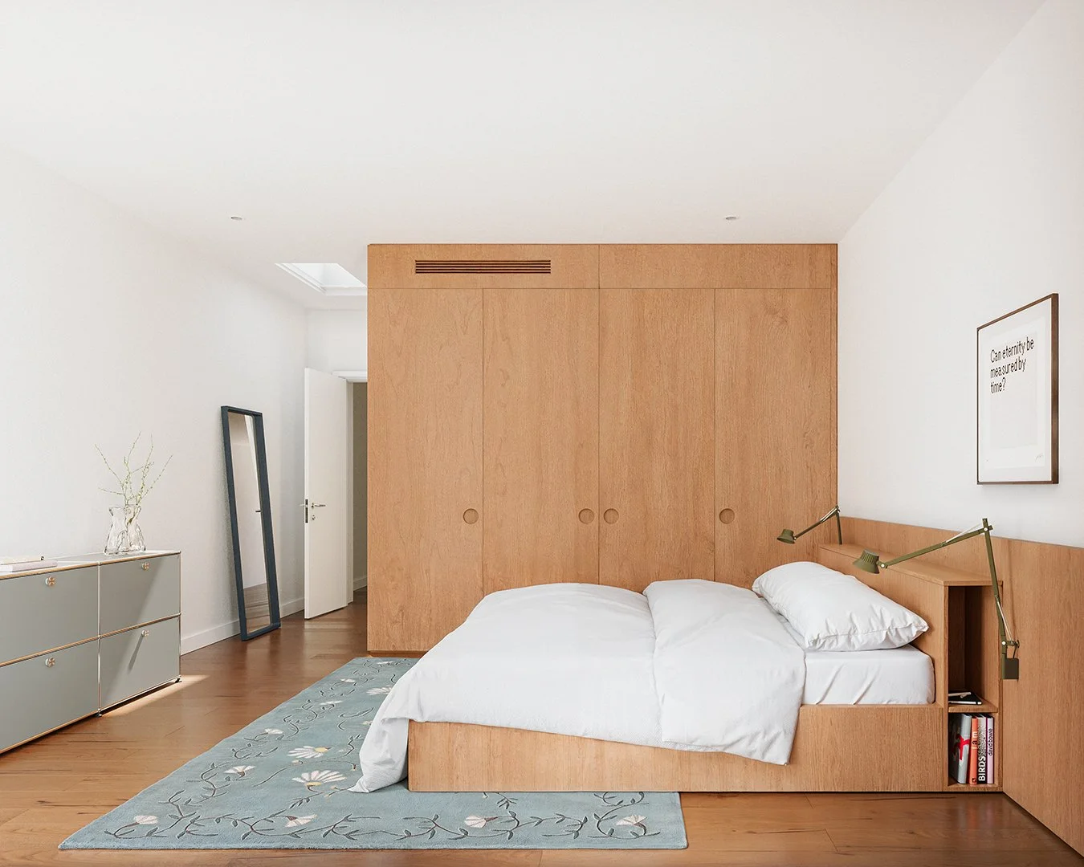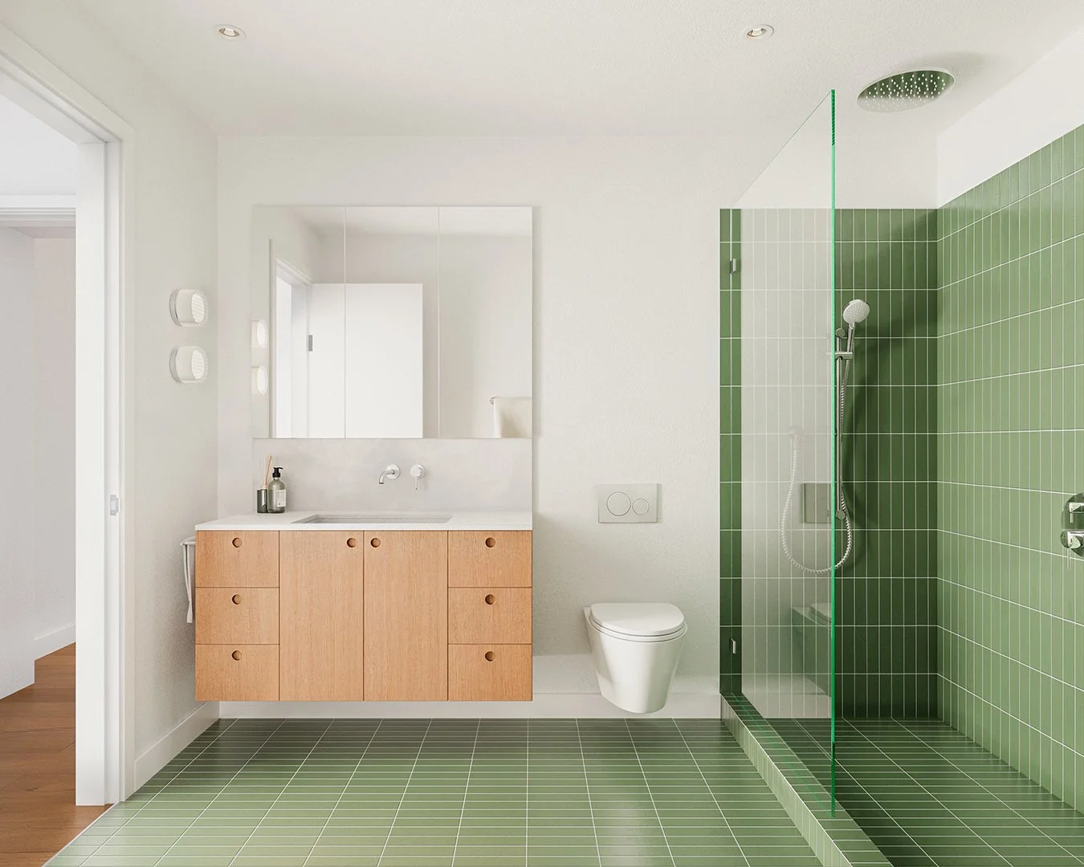Jansonn Townhouse
This townhouse, originally built in 1899, stands in Brooklyn just a few blocks from the East River—a quiet witness to the neighborhood’s shifting character over more than a century. The renovation seeks to revitalize its historic framework by activating the living spaces through a series of continuous, adaptable, built-in architectural elements that weave through the home.







This townhouse, originally built in 1899, stands in Brooklyn just a few blocks from the East River—a quiet witness to the neighborhood’s shifting character over more than a century. The renovation seeks to revitalize its historic framework by activating the living spaces through a series of continuous, adaptable, built-in architectural elements that weave through the home.
These interventions not only enhance the aesthetic coherence of the residence but also redefine functionality—blurring the boundaries between furniture and architecture, between form and use. Solid wood cabinets unfold into hybrid elements that serve as display, storage, seating, and even planting beds, encouraging fluidity in how each space is experienced.
Textured glass panels mediate between light and privacy, filtering the day’s rhythm into subtle variations of translucency. Natural materials like wood and stone enrich each space with warmth, tactility, and depth.
Embracing restraint and continuity, the design cultivates a sense of calm and intimacy. Every surface, joint, and transition has been considered to foster an atmosphere of quiet harmony—where daily life of a young family unfolds naturally within a timeless architectural landscape.
Images: Campo Viz
Brooklyn, New York