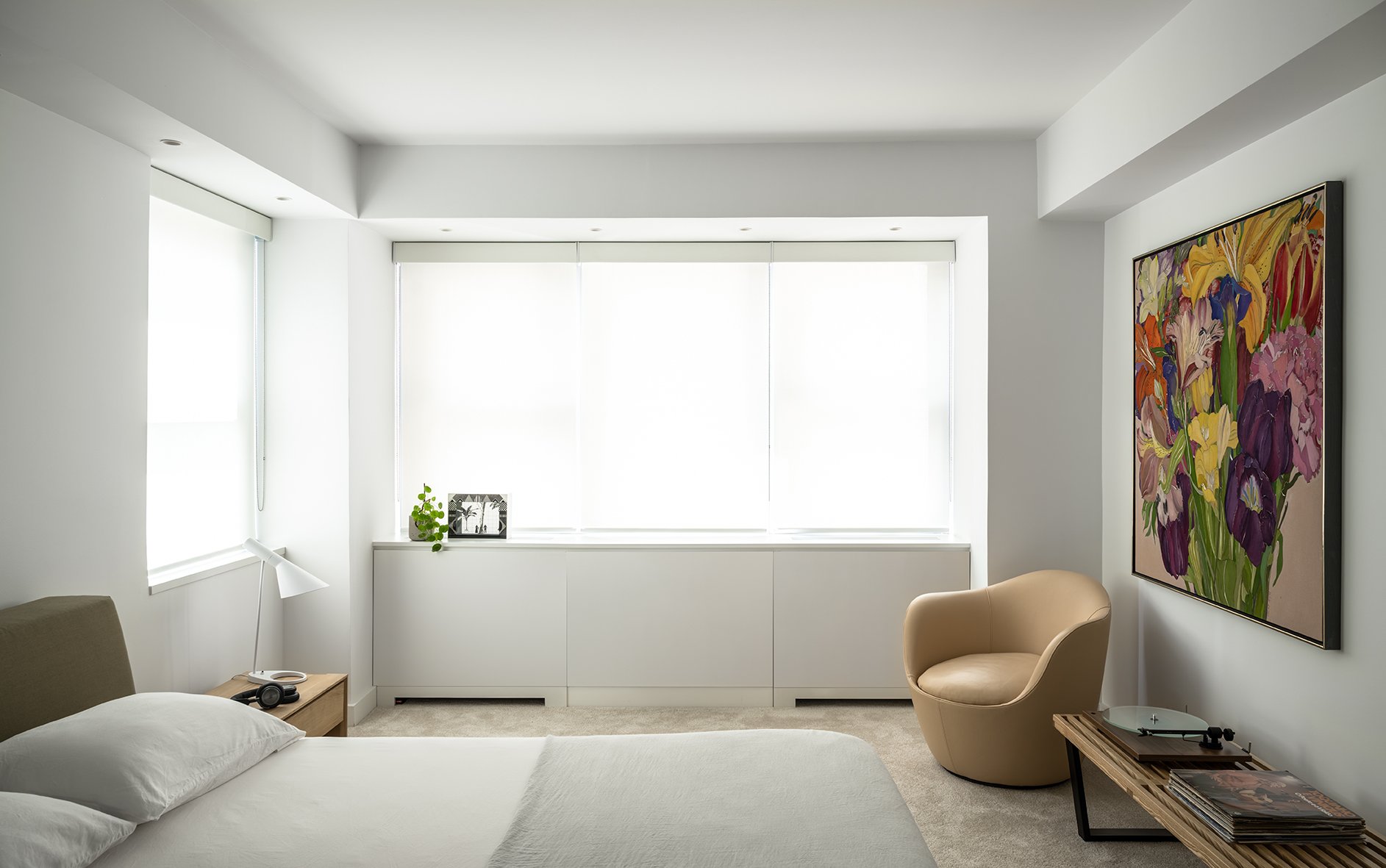Palmer Apartment
This pied-à-terre located in the Upper East Side, Manhattan, has its millwork conceived as a conceptual activity wall that acts as a central spine to the project, organizing the apartment’s multiple functions. The active millwork was constructed with integrated lighting, incorporating storage, display, workspace, and support spaces at various points along its length.







On the vibrant corner of 57th Street and Park Avenue, Manhattan, this 1,350 SF pied-à-terre is designed as a quiet island of softness. The renovation creates an open, flowing space to provide a light and airy backdrop for the family’s time together. New plain sawn white oak planks run through the living and dining areas as well as the kitchen to maintain uniformity. This connection between social areas is emphasized by the continuous ceiling design, which resolves the differing heights of the apartment’s existing beams, and which integrates direct and indirect lighting throughout the space.
The millwork was conceived as a conceptual activity wall and acts as a central spine to the project, organizing the apartment’s multiple functions. The active millwork was constructed with integrated lighting, incorporating storage, display, workspace, and support spaces at various points along its length. To create tabula rasa for the new design, all floors were leveled, trims were removed from the walls and ceilings, and custom radiator covers were installed.
The kitchen serves as a central hinge point in the apartment. Its partitions were completely removed, and a new peninsula projects into the dining area, increasing its usable space and creating a more integrated environment. Introducing an open kitchen allows natural light to reach into the core of the apartment and provides a smooth transition between social and private areas. The new custom cabinetry was fabricated from a white oak live flitch, and the countertops molded of white engineered stone.
The living room’s main seating area is anchored by the family’s collection of modernist furniture. Its adjacent dining space provides an intimate connection to the living area with a small rectangular glass dining table, which can still host a formal dinner party. The primary bedroom is a cozy spot to unwind—a projection screen is hidden within the millwork and comes down for movie night. The storage cabinets are all custom built in white oak. The primary bathroom is lined with Crema Marfil marble to keep it bright and minimal. The second bedroom was refreshed with new materials and lighting—this space doubles as a music and meditation room.
New York, NY
Photos by Alan Tansey